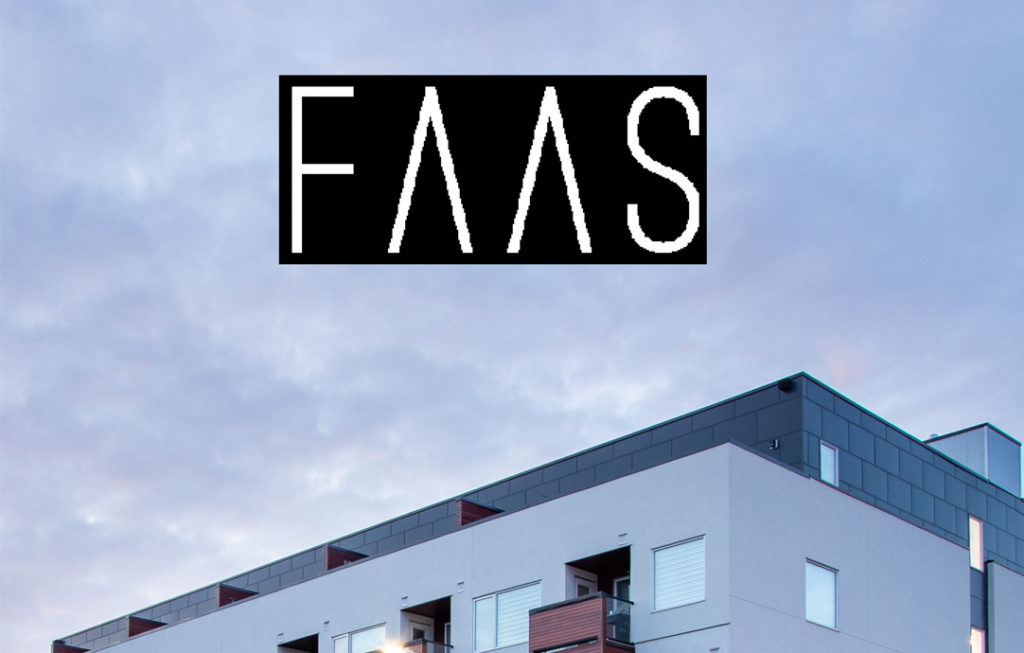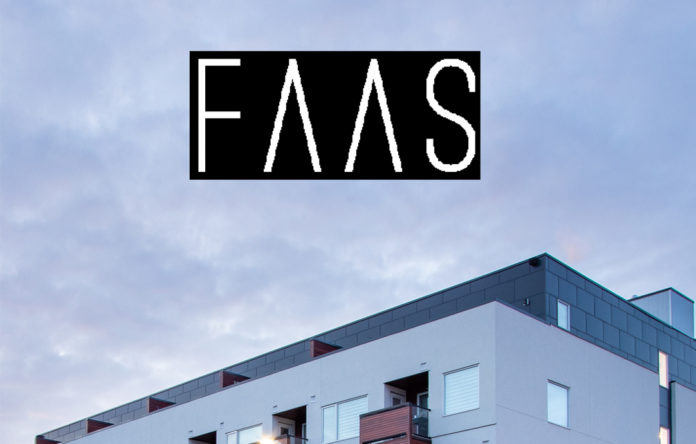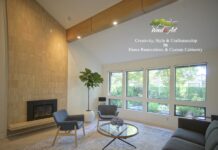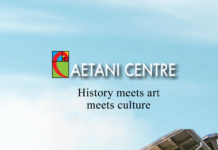
Designing differently
FAAS Architecture is a firm of designers, builders, and place-makers, all of whom are committed to “doing things a little differently.” On every job, no matter how large or small, they believe in taking a rigorous and rational approach, and in collaborating and engaging with all stakeholders at a high level. They gather information from all sources, including the site, the client, the community, and relevant experts, and they turn that information into practical, realistic solutions that best achieve everyone’s goals.
The firm’s goals, meanwhile, are twofold – they want to design buildings that actually get made, and they want to make the communities they work in more liveable. While pursuing those goals, they have consistently earned loyalty and repeat business from their customers, as well as acclaim from their industry peers.
Most recently, the firm was acclaimed by the Mayor’s Urban Design Awards (MUDAs) for their work with the City of Calgary on an affordable housing project in the community of Rosedale.
The MUDAs are held every two years, and are bestowed to companies that “leave a legacy of high calibre urban design” and “help set the standard for future municipal planning and development.” There are only 12 categories, and the winners are decided – contrary to the awards’ name – by a panel of expert judges, who come together for a full day of discussion and debate before determining a winner for each category.
On October 24, 2019, at the eighth biannual awards, FAAS Architecture – along with their partners at the City of Calgary – was named the winner of the prestigious and highly-competitive ‘Housing Innovation’ category.
“There were a lot of strong contenders in that category,” says Michael Farrar, founder and partner of FAAS. “We were flattered and surprised by the win, and we are very appreciative.”
The award-winning project in question – called ‘Rosedale Affordable Housing’ – was a design-build, multi-unit project delivered in collaboration with builder Sherger Construction.
The premise of the project was to create eight modular structures on remnant parcels, each with a self-contained secondary suite, with a total developed area ranging from 1150 to 1600 square feet per unit. All units were designed with three major objectives in mind – they had to be wheelchair accessible, they had to achieve LEED for Homes certification, and they had to be in keeping with the built form the community.
The resulting design, Michael says, was “contextually sensitive” and “constructed with durable low maintenance materials.”
He credits the award victory to the array of challenges they had to overcome along the way. He clarifies, though, that the pursuit of LEED was not among those challenges.
“Sustainability is now hardwired into all of our projects,” he says. “We rarely pursue LEED anymore, but only because we believe LEED standards have just become part of best practice. That’s the path we’ve been going down for a decade now.”
Instead, Michael explains, the innovation came from the community engagement. He recalls there being a lot of “community concern” surrounding the project in the early days. In order to assuage those concerns, he says the firm spent a lot of time hosting “incredibly open, transparent, and inclusive stakeholder outreach programs.”
“We had workshops where we really engaged the community, and we allowed the community to have a lot of direct influence,” he says. “They helped decide if buildings would be one storey or two storeys, what the material palette would be. We figured out how each building would relate to the street based on the ideas of the people who actually lived on each street. That process was very successful.”
The process was so successful, in fact, that the City of Calgary Affordable Housing program has since replicated it on future projects. Michael says he and his team are proud to have helped them develop it.
Michael is also proud of the way his team managed the “incredibly tight budget” on that project, while still delivering homes that fit the character of the Rosedale high-end neighborhood.
To pull that off, the firm developed a set of highly-efficient standard interior plans that could be applied to every unit, so they could achieve some efficiency of scale on the inside of the buildings. That allowed them to spend more money on the outside, and “completely customize every aspect of the exterior,” Michael says.
“On the eight sites, on the outside, there’s no repetition between any of the buildings. We hand tailored each building to each street.”
“That’s important because each street is different,” he adds. “If you take the time to walk up and down each street, you’ll see that there’s a character that’s unique to each street. It was important for us to respect that.”
Because the firm went to such great lengths to honour the character of the community, Michael believes the local community has “warmed up” to the development.
“We successfully addressed the majority of their original concerns,” he says. “We executed and followed through on what we said we were going to do in those original meetings.”
The response from the client, meanwhile, was unreservedly enthusiastic. They were there to accept the MUDA award on FAAS Architecture’s behalf, and they have since awarded them another affordable housing project in Mount Pleasant.
“They have been very supportive and appreciative,” Michael says. “We’ve been able to build on that relationship, and we look forward to working with them on the next project.”
Buildings that get built
FAAS Architecture was founded by partners Michael Farrer and James Andalis. Both have many years’ experience working on projects across North America, and have garnered recognition for design excellence, sustainable design, and urban planning. Prior to teaming up, both held prestigious roles with other institutions – James was Managing Partner of an international, award-winning firm, for example, while Michael was an instructor at the University of Calgary as well as the project architect for many prominent place-making projects.
Michael and James met working at a previous firm, where they worked together for several years before going their separate ways. They kept in touch, however, and later they collaborated on a mixed-use inner-city project commissioned by a friend.
“We realized we were having more fun working together on that project than at our day jobs,” Michael recalls.
In November, 2013, the pair officially formed FAAS Architecture with the goal of building a company that would focus on the “project management and execution side.” They had previously spent much of their careers in design-centric offices, so they had a lot of exposure to design, and they experienced a lot of success, but they were typically a step removed from the actual delivery. They felt there was room for improvement in “how projects were executed while still maintaining a high level of design.”
“That’s what we wanted to focus on with FAAS,” Michael says. “We wanted to make sure that a high percentage of our projects actually got built, and got built to a really high standard. That’s why we got into the industry in the first place – to create buildings, not just paper architecture. ”
In the years since, FAAS Architect has proved their capability on a broad range of project types, and worked in a variety of industry sectors. They have done everything from industrial to educational, healthcare, residential, commercial, mixed use and institutional, as well as large-scale infrastructure and master planning.
According to Michael, those clients – no matter who they are, or what sector they work in – have chosen FAAS Architecture due to their reputation. He says the firm has done almost no marketing, and that the vast majority of their work has been generated from word of mouth, referrals, and past contacts. He has been working in the industry for 20 years, and James has been working for 30, and he says they have built some very trusting and loyal client relationships in that time.
“We achieved our goal from the beginning, and we have become known for being very execution-based,” Michael says. “The clients that tend to gravitate to us are the same way. They really want to have their buildings built. They appreciate that we hold ourselves and them accountable to the fundamentals. There are real budgets, real schedules. We don’t shy away from those things.”
“We do push a lot on the design agenda,” he adds, “but we always do it in the context of ‘What is the client’s goal?’ and ‘What is an achievable result based on their budget and their schedule?’ Those are the questions we’re constantly asking and answering. That’s our constant focus.”
As a result of that focus, FAAS Architecture has successfully built very strong relationships with what Michael describes as a “core group of clients” – and he says they like to keep that group exclusive, so as not to dilute their personal service.
“We like to form an intimate connection with our clients,” he says. “We get to know how they work, we get to know what they expect, and we learn how to service them to the best of our ability.”
Shaping the future
Moving forward, Michael says the company’s goal is to grow. Last year, he says they conducted a number of visioning workshops with staff to determine the next steps and how FAAS Architecture should proceed into the future. Those discussions are still ongoing and that plan is still being crafted.
Fortunately, the pandemic did not really slow the firm down – their culture has always been one where employees could work from home if they chose to, so they already had the infrastructure in place internally.
“We definitely think there’s growth potential,” Michael says. “We have a lot of staff who have been with us for a long time, and our hope is that as they continue to grow and get registered, they can take on greater roles in the office. We want to support them as they develop their own portfolios and networks.”
In terms of work, he adds, they want to continue working on projects that better their communities – projects like Rosedale Affordable Housing.
“That’s been our focus for the last five years, and I see that staying our focus,” he concludes. “We want to work on community-defining projects. We want to work with the city, and with communities, on projects that shape the future.”
For more on FAAS Architecture, their services, their process, and their past projects – and to get in touch with their award-winning team – visit https://faasarch.com/








